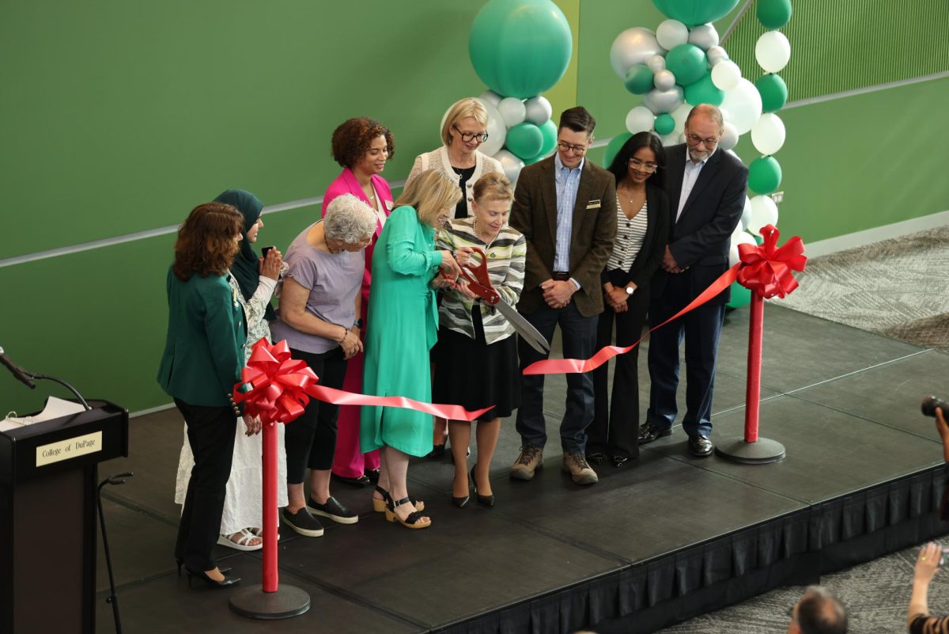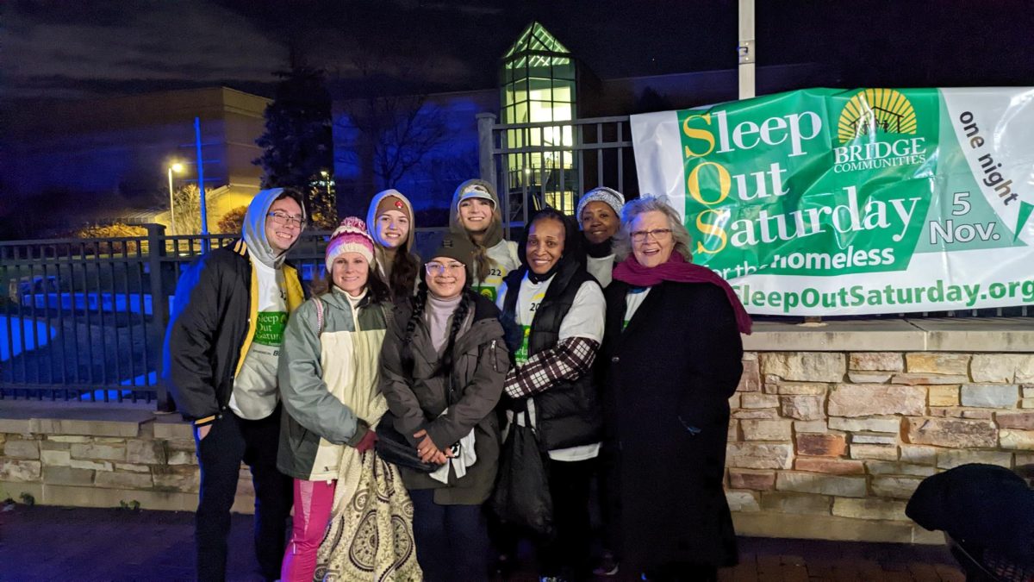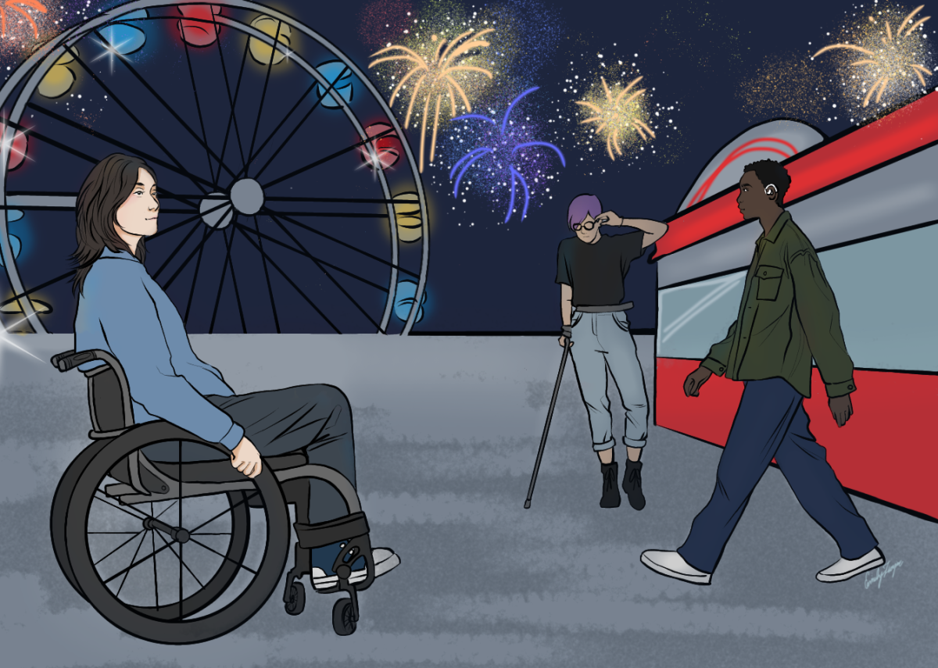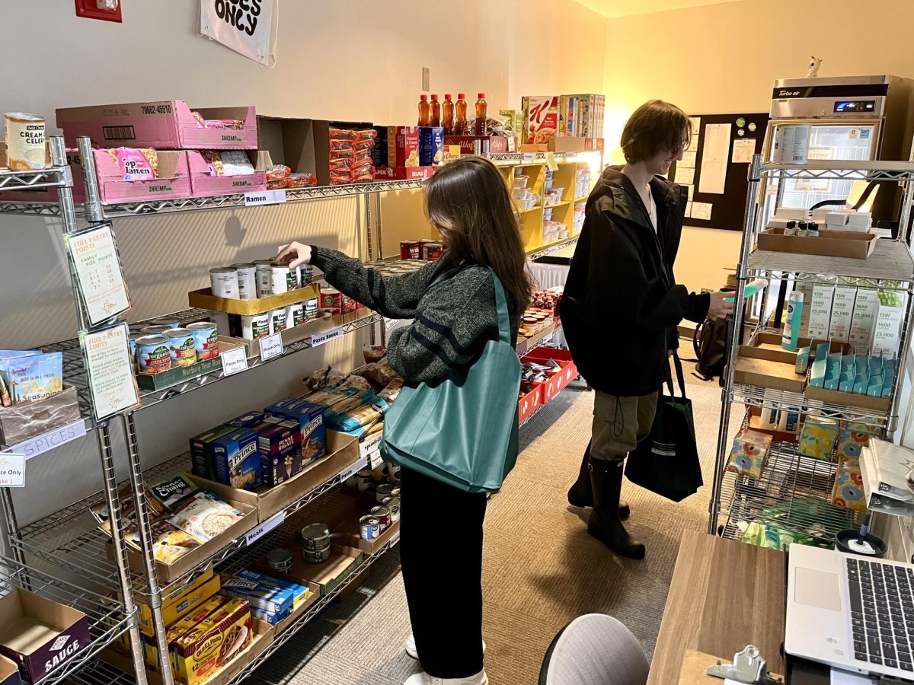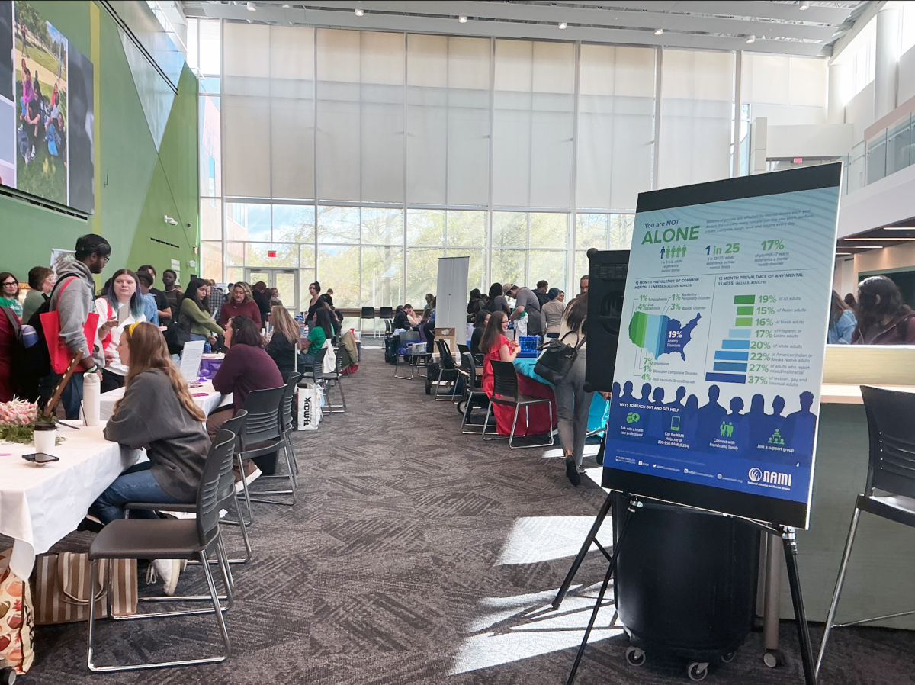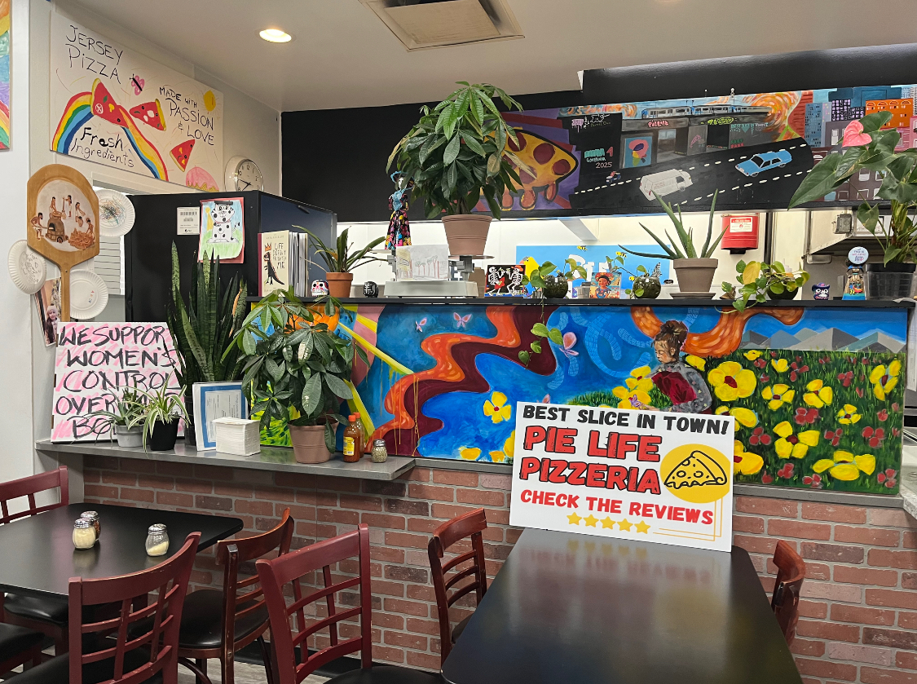After more than two years of rerouted paths, extra signage, and construction noise the wait is over. On May 13, College of DuPage (COD) officially reopened its revitalized Student Services Center (SSC) and Atrium with a celebratory ribbon-cutting ceremony. More than 83,000 square feet was updated to transform one of the busiest intersections on campus into a centralized, accessible hub for students to meet, hang out and engage in activities.
“Today, we celebrate more than a renovated space,” interim President Christine Hammond said. “We celebrate a renewed commitment to every student, faculty, staff and community member who walks through our doors. It’s not just easier to access necessary services. It’s easier to feel seen, heard and supported. We see you, we see your tenacity, and we see your bright future.”
The $30 million project was proposed in 2019 as part of the college’s Facilities Master Plan, a strategic outline released by the Board of Trustees and the president every five to six years to guide campus improvements, Vice President of Administrative Affairs Ellen Roberts said. The planning process included surveys, interactive workshops and user group meetings to gather input from the campus community. Approximately 200 students participated in input sessions, and more than 465 faculty and staff members responded to surveys.
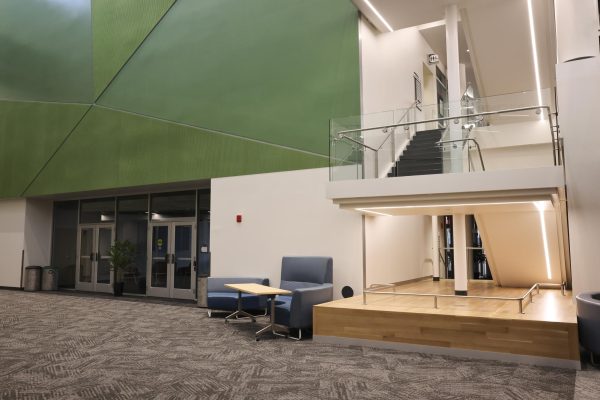
Architectural programming and design began in 2021, construction started in February 2022, and the area reopened in May 2025, said Roberts.
Student Life offices, information centers, and club meeting rooms are now spread across all three floors of the SSC to improve visibility, accessibility and collaboration among offices and students, said senior project manager Jim Procheska. A new staircase in the Atrium allows for swift maneuvering between floors.
“The previous iteration of [the SSC] was kind of all over the place,” he said. “You had to go from one department all the way to another. Now, the design is really intended to be, ‘First, go to the Enrollment Center,’ and from that area it is a clear, visible path to everything you need.”
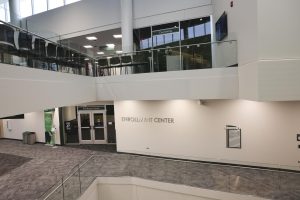
The first floor now houses Student Life, the new Intercultural Hub and designated meeting spaces for student clubs and organizations. The Center for Access and Accommodations has been moved close to the entrance on the first floor.
“That’s a big change from what we previously had, where students had to ask where [Access and Accommodations] was, go to the Campus Central desk and be pointed up to the third floor,” Procheska said. “So I think we’ve done well to move that service to where it’s more accessible for everybody.”
The second floor features the newly centralized Enrollment Center, a “one-stop” location for services including Admissions, Financial Aid, International Student Admissions, Registration and Transfer Services. Additionally, the third floor now houses Counseling Services, Career Services and Veteran Services, each located in newly updated office spaces.
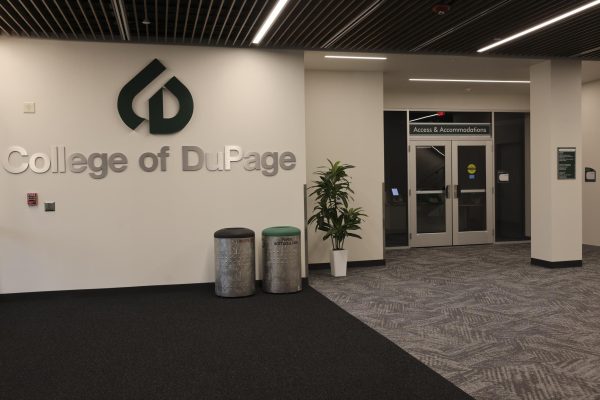
“I hope the area becomes a hub of activity for students, a comfortable and welcoming place to hang out and use to its fullest,” Procheska said. I hope everyone has a place to go. It serves many functions, and hopefully, if we’ve done our job right, we’ll accommodate them all.”
The Atrium was reconfigured with improved acoustic paneling to dull the noise, flexible informal spaces for students, expanded seating, and a large presentation screen to support both formal and casual events held. Final furnishing for the area is anticipated around late July 2025.
“We had to work within the constraints of the existing footprint,” Procheska said. “The Atrium had many hard surfaces, with offices on both the north and south sides facing into it, and all the corridors were open. This created very poor acoustics, which was a major complaint from students and staff. That became one of the main drivers of the space. When designing, we really honed in on that.”
Additionally, designers implemented clearer signage, ADA-compliant pathways, and improved interior circulation to guide visitors seamlessly throughout the three floors. Furniture and other items have been reused or repurposed throughout the building for sustainability.
The design aspects of the renovation were led by the architectural firm SmithGroup.
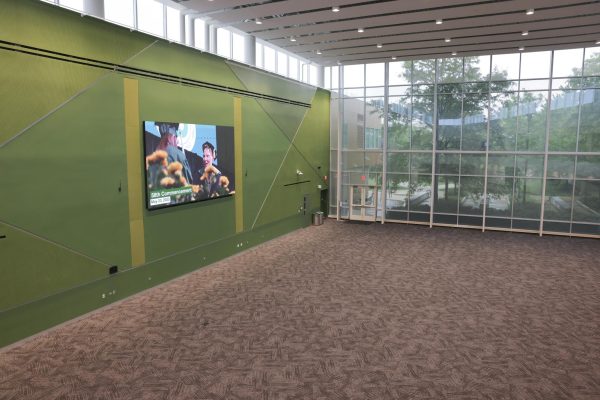
“Design can be challenging for such a large renovation project,” Roberts said. “But we were very happy to have our design firm, SmithGroup, assist us with bringing all of the wonderful ideas together to achieve our goal of creating a sense of belonging and a culture of connectedness, and improve the student social experience and the flow of student services.”
Construction was managed by Mortenson, who were involved throughout the building and design process. During construction, students in construction and architecture courses were given opportunities to tour the work sites and ask questions.
“We say that we want to build for the greater good. And coming into a school like this, that really means getting people involved, highlighting what we do, opening people’s eyes to the industry, getting them excited about it, especially if they’re already in that environment. And sometimes even when they’re not. We invite those people to our projects,” Senior Superintendent for Mortenson Paul Nino said.
In the coming year, the college plans to develop a new Facilities Master Plan to guide future projects.
For more details about the SSC and Atrium renovation project, visit https://www.cod.edu/about/visitor-information/campus-facilities/ssc-renovation-videos.html or contact [email protected].



