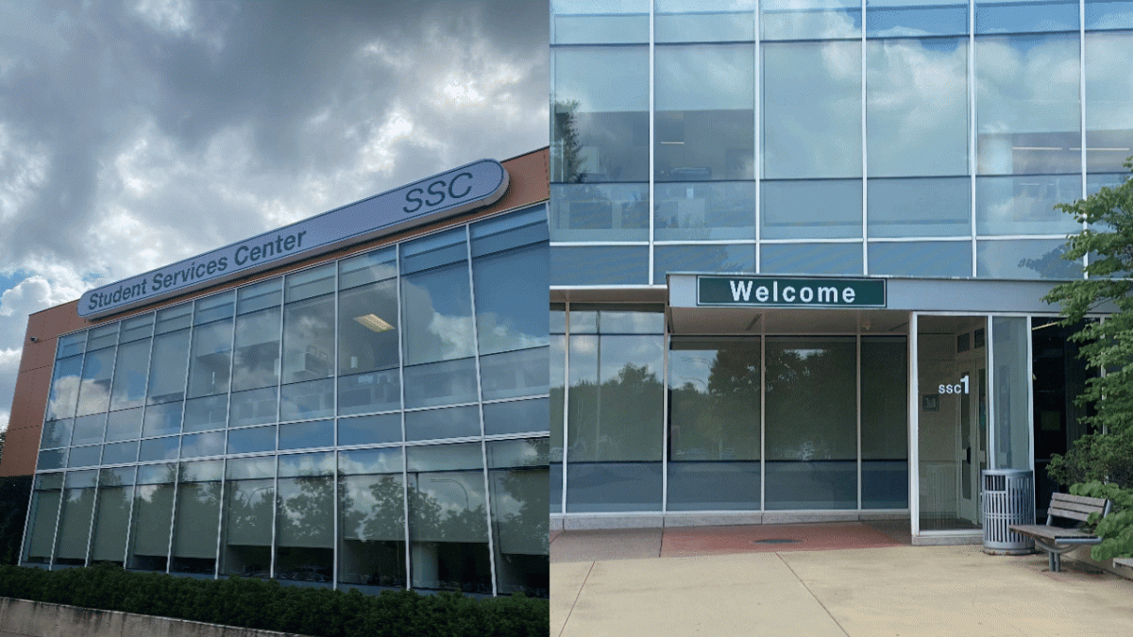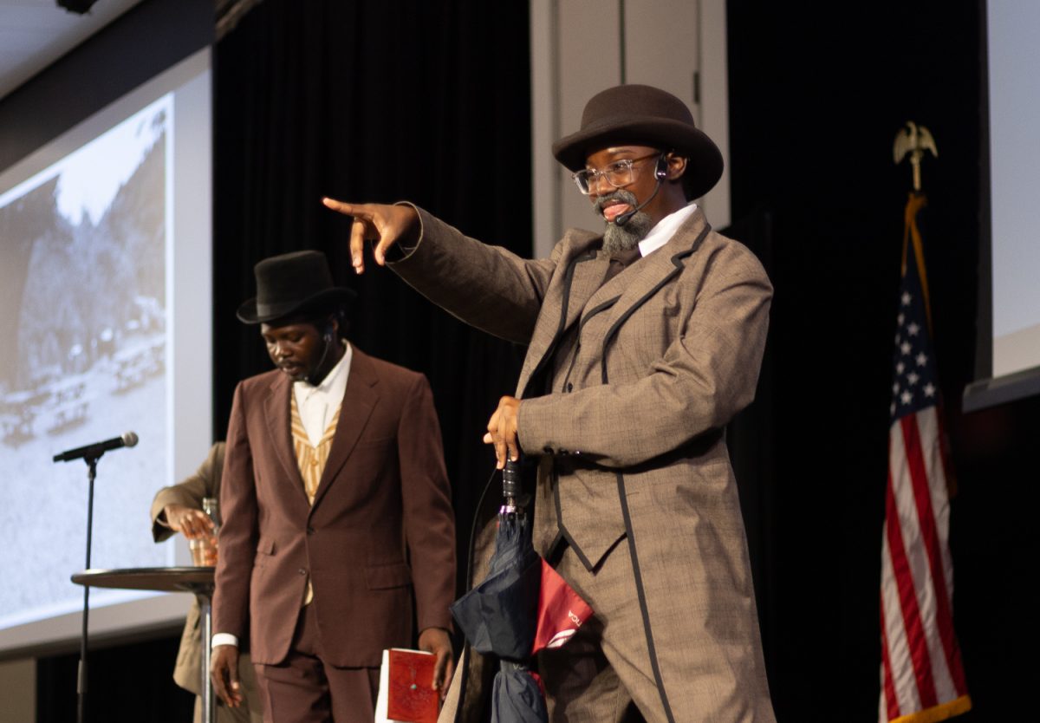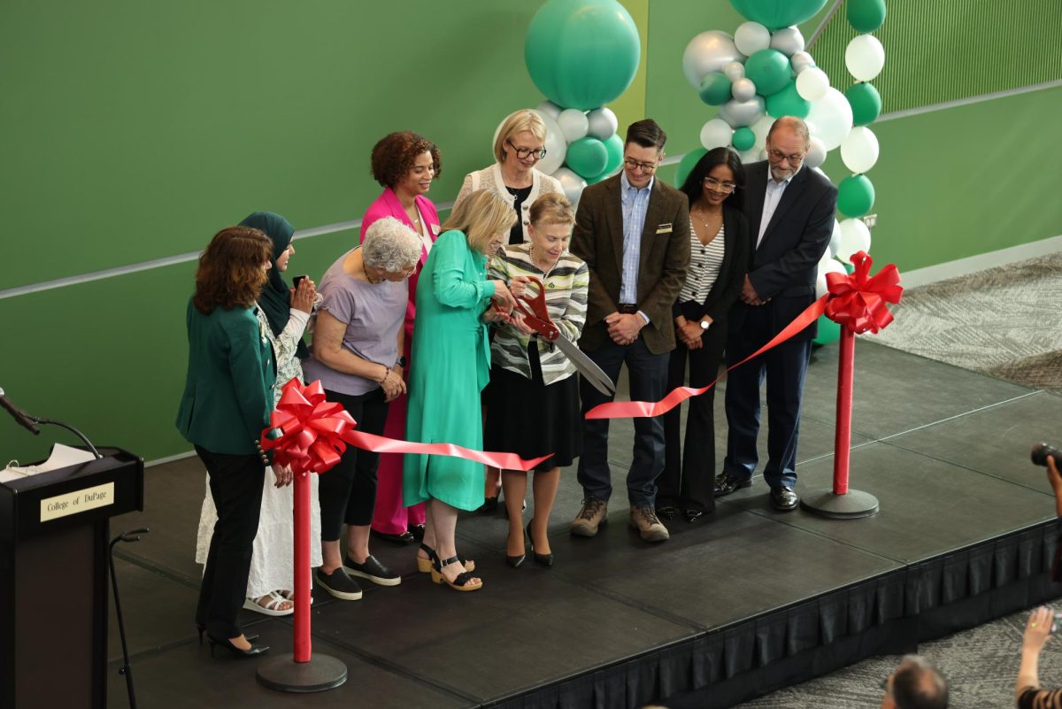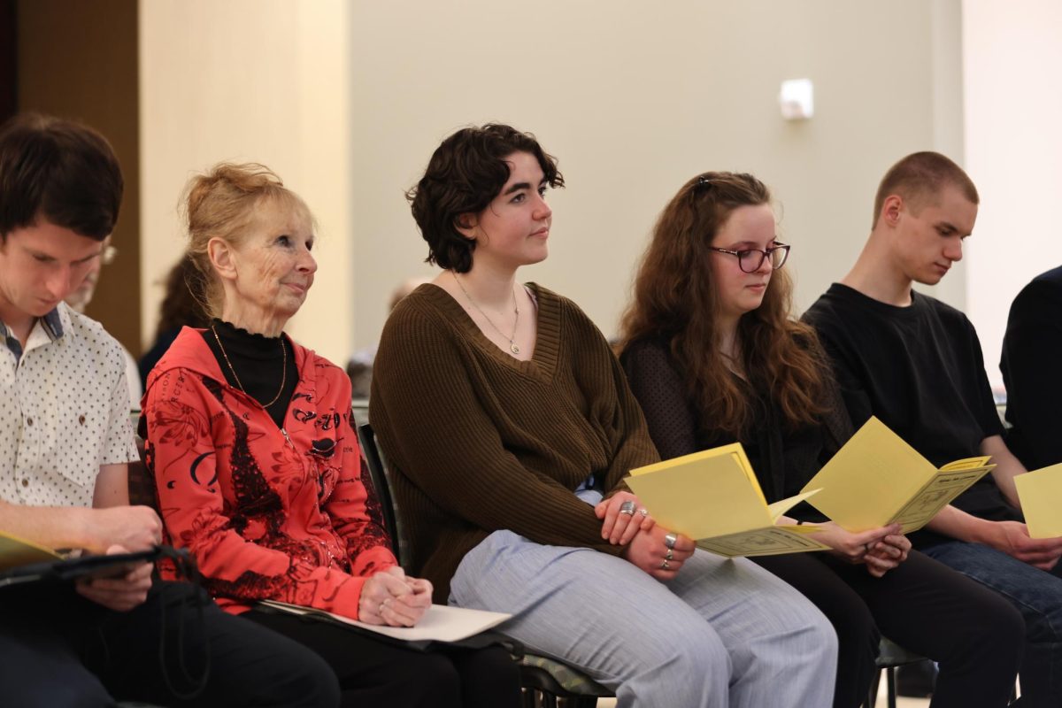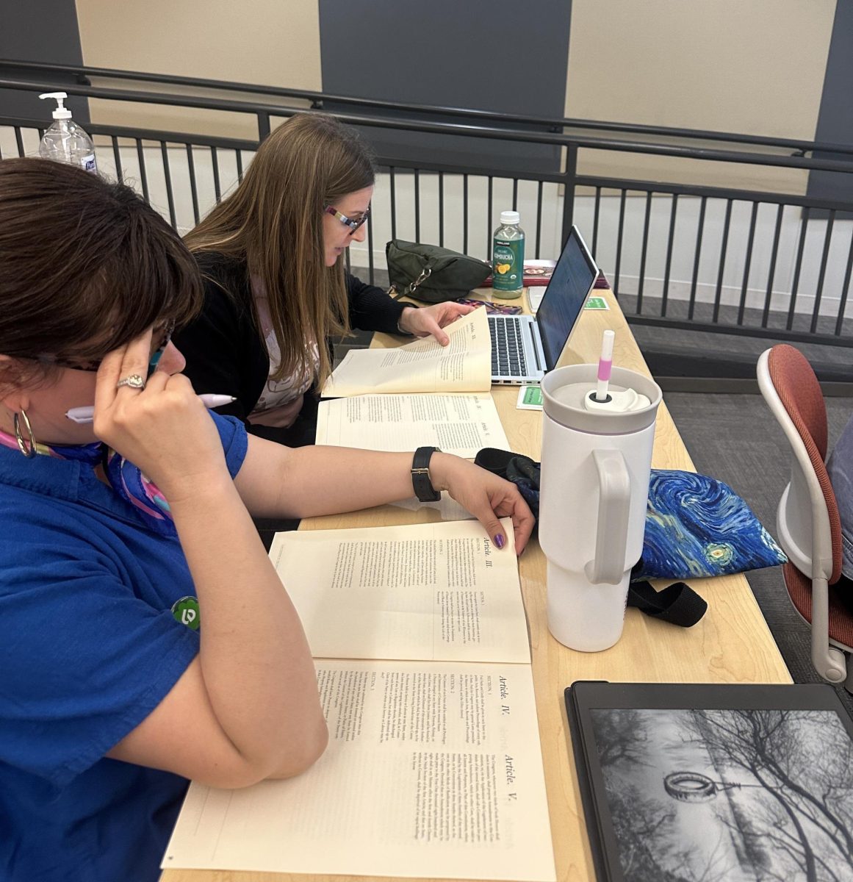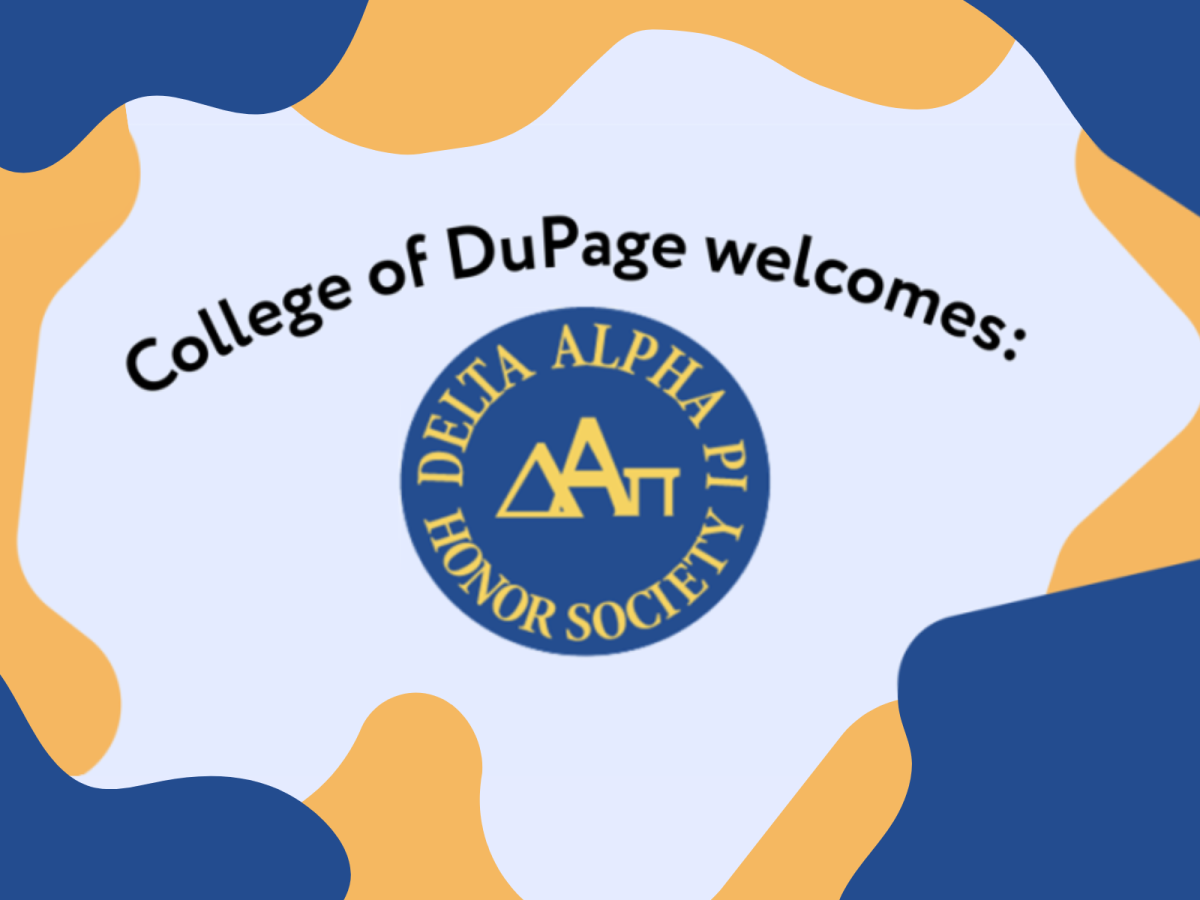Starting this December, faculty, students and staff will move out of their traditional spaces to allow construction for a new Student Services Center (SSC) that College of DuPage administrators say will create a deeper sense of community and belonging on the Glen Ellyn campus. Assistant Provost of Student Affairs Diana Del Rosario and Director of Facilities Don Inman presented an update of the plan on Sept. 13. As key elements of the redesign were discussed, the main parts of the project’s goal kept coming back to “student success.”
“We want to create a sense of belonging and culture of connectedness. We also want to make sure that the social experience of students that come into the building is very interactive and something to be part of.”
One element of the redesign’s mission was to unite where student engagement occurs on campus. Del Rosario mentioned how groups like the Phi Theta Kappa Honor Society and Student Leadership Council are on the second floor of the SSC, becoming isolated from the rest of the student activities taking place on the first level. This redesign aims to place these different aspects of student life together.
“We’re bringing all these organizations to be near each other rather than kind of dispersed into different locations,” Del Rosario said. “They’ll be good neighbors to each other, and they’ll be able to interact more frequently.”
Both the lounge and the student atrium will be completely reconfigured. A new multi-purpose room will become a hub where primary student interaction can occur. There will also be a new multicultural community hub, which the offices of Student Life and Diversity, Equity and Inclusion will oversee.
“The hub will be a place where students from different cultures and different backgrounds can come together,” Del Rosario said. “It’s being built with that intentionality of more group gathering from different clubs and entities coming together to talk about important topics, or also to just socialize.”
Strengthening the onboarding process for students coming to COD for the first time was another element of the renovations. Rather than having a new student go from admissions to financial aid and registration, these renovations will centralize a one-stop shop for all services through the creation of an “enrollment lab.”
“The more that we can align our building thinking about those students first, the better our services,” Del Rosario said.
A space for transfer services will be provided next to the enrolment lab, and the Center for Access and Accommodations will be integrated into the conference and presentation room at the main entrance of the SSC.
The main entrance of the SSC will also be reworked to showcase detailed signage and a more eye-catching entry.
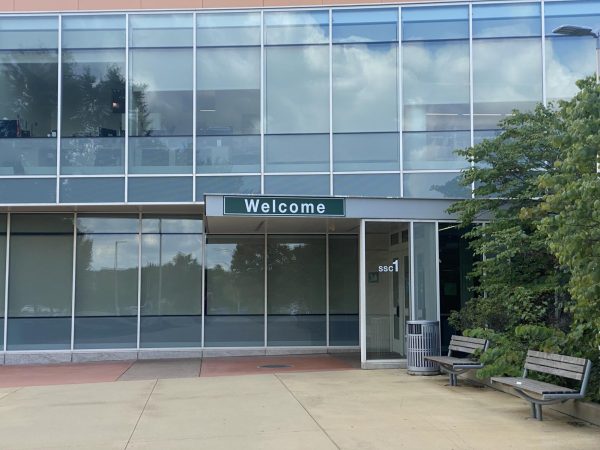
“When you’re telling people to come to campus and find the student services building, there’s no immediate sign,” Del Rosario said. “We are creating a larger portal that creates a presence for the building. We’re looking at having signage that if you’re driving through the parking lot you can see where student services is located.”
The atrium of the SSC will also receive a different layout with new furniture and a more robust presentation space.
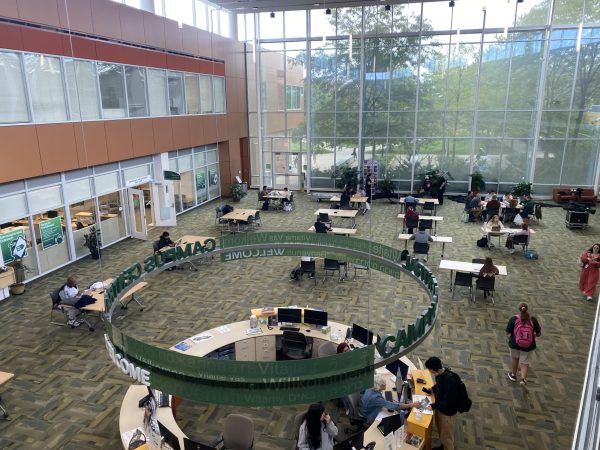
The third floor will also be revamped with more space being given to counseling and advising services.
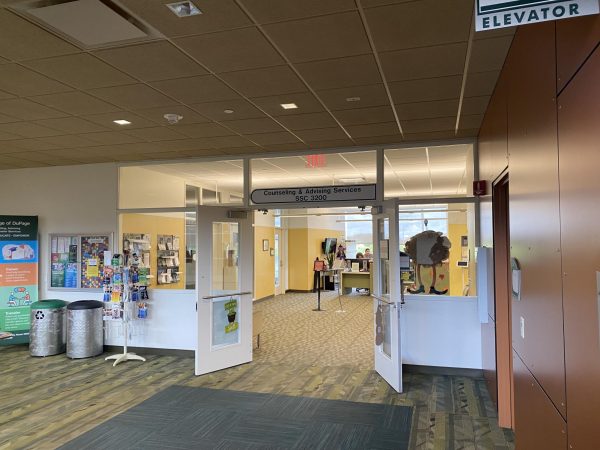
The Student Life Lounge will also be reconstructed with more lighting and seating adjustments.
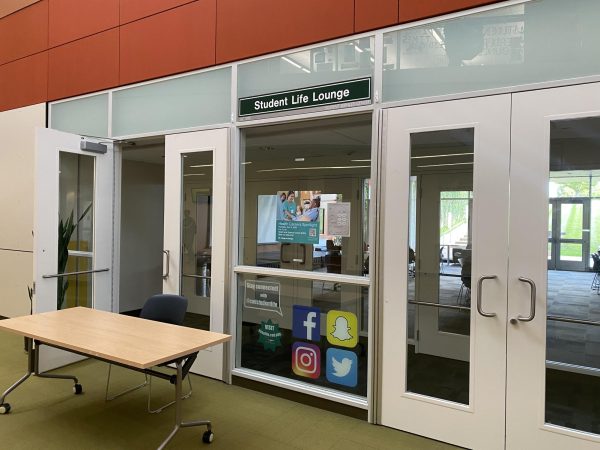
“We want to create some very attractive seating,” Del Rosario said. “We want some paneling that will reduce noise – we want to create an environment that allows for students to host events but also not to impact any kind of activity happening alone.”
With the first conversations about the redesign stretching back to 2019, official meetings surrounding the project began in December 2021. Workshops that developed a specific vision and looked at structural factors of the SSC have been ongoing since February 2022. Currently, the construction schedule for the renovations stretches over 18 months, where the project is set to begin in December 2023 and end in May 2025.
Both students and departments were involved through meetings and workshops to help outline a successful redesign. A firm that the college is partnering with for this project sent out an electronic survey to students to gather feedback on what changes could be made to adjust “the look and feel of COD,” according to Del Rosario. One hundred and forty one students participated in this survey.
In February 2023, there was a design workshop at the Student Life Lounge where students could mark pictures with sticky notes of what they preferred a redesign of the lounge to look like. At least 50 students were in attendance.
“Students’ ideas have been part of many layers of the conversations we have had,” Del Rosario said.
Staff at COD will start moving out of the spaces that are going to be under construction this December.
The project is split into two phases where different parts of the building will be under construction in each phase.
Phase one starts this October, with several groups temporarily moving into 5 different sections of COD’s campus. The Office of Student Life will operate out of the Student Life Lounge in phase one, and then out of the Health and Science Center (HSC) in phase two.
Offices for diversity, equity, and inclusion, registration, financial aid, veteran and international student services will be brought to the first floor of the Berg Instructional Center (BIC) and Seaton Computing Center (SCC). Career services and access and accommodations will still be in the SSC.
Phase one will begin when the board of trustees approves the $30 million budget for the project, and once approval is gained from the board, phase one of the construction will begin.
“I want everybody to be prepared,” Inman said. “If you haven’t done it before, call. Let us know what we can do to keep you moving. We know that the priority is to keep the students served. We’re going to be a little bit of an inconvenience, and I know that through communication we’ll be able to make sure the students don’t notice that.”

